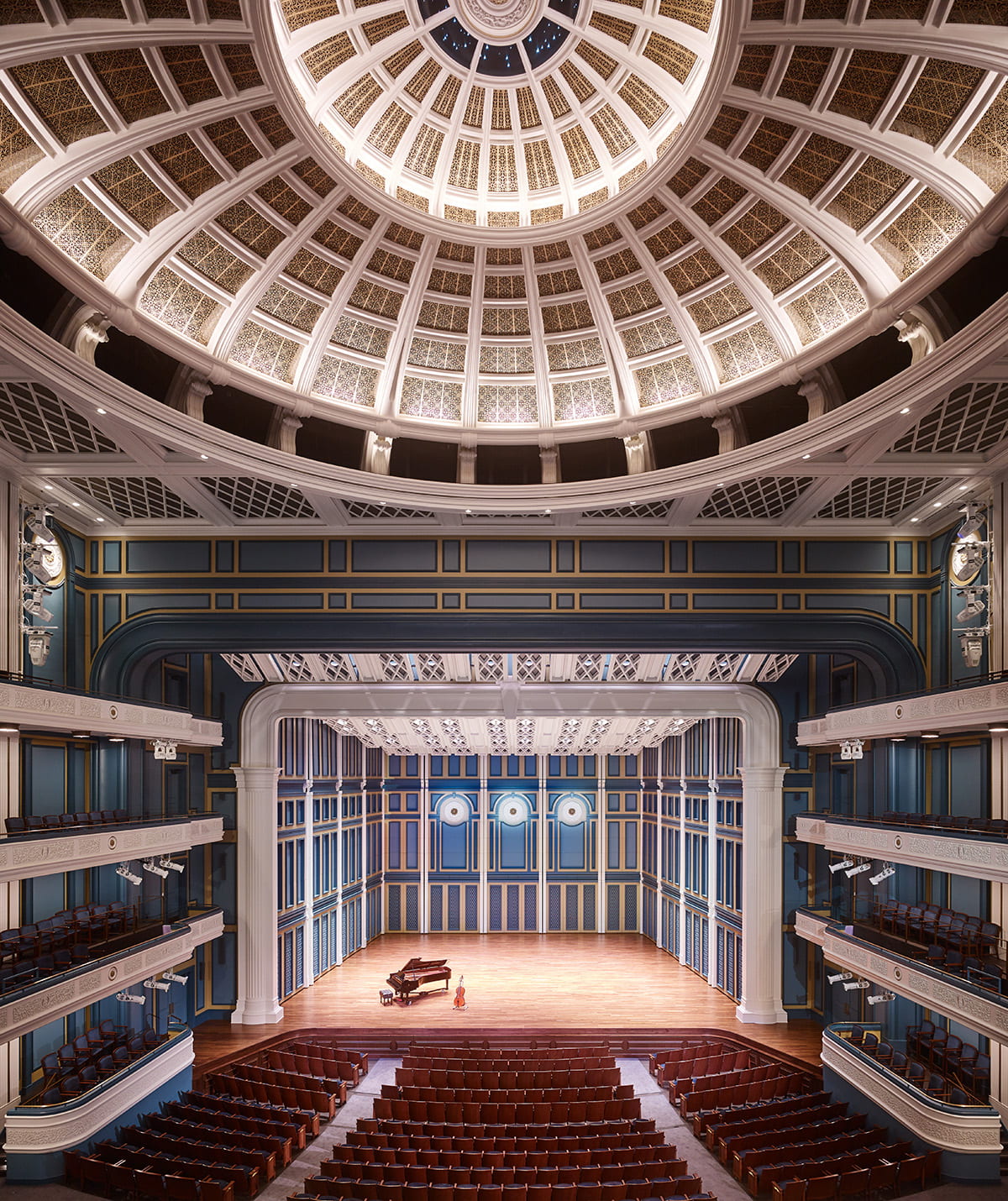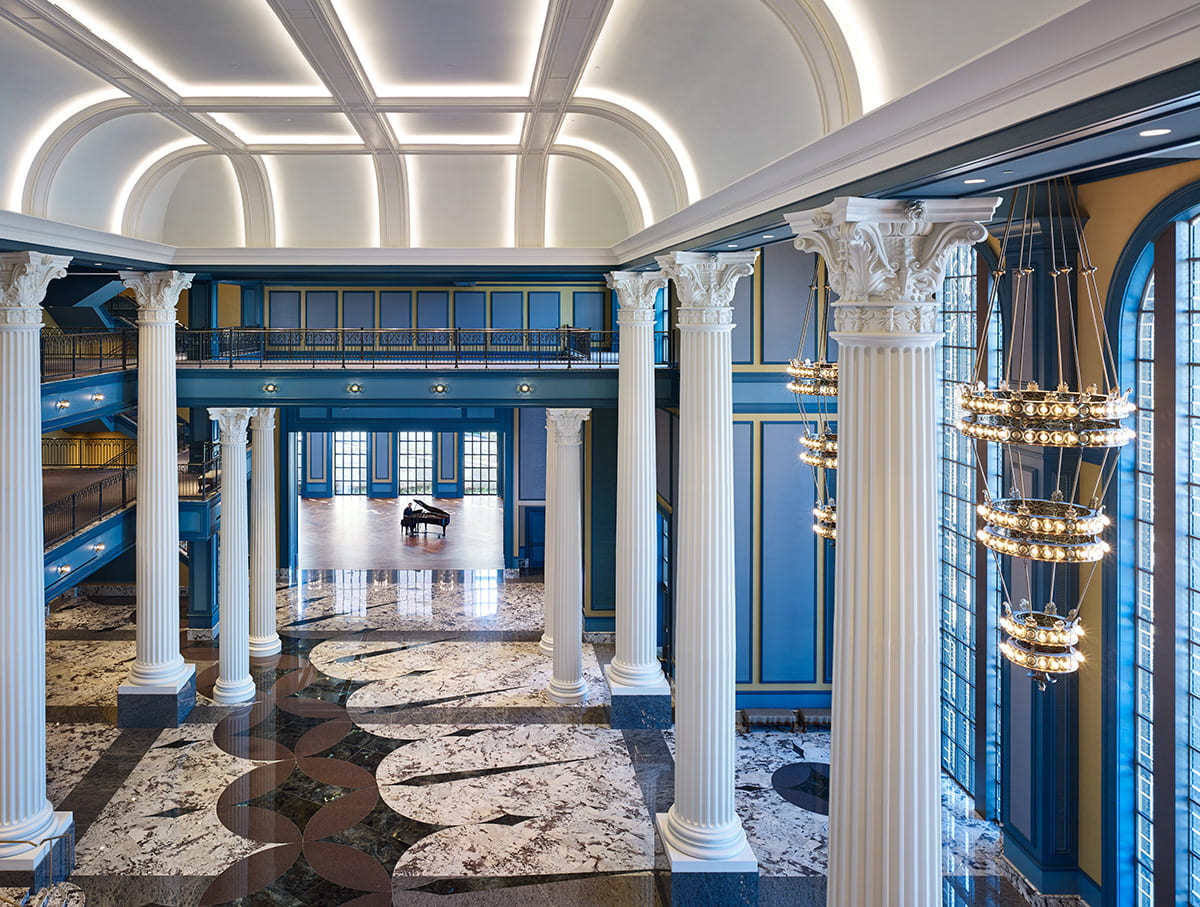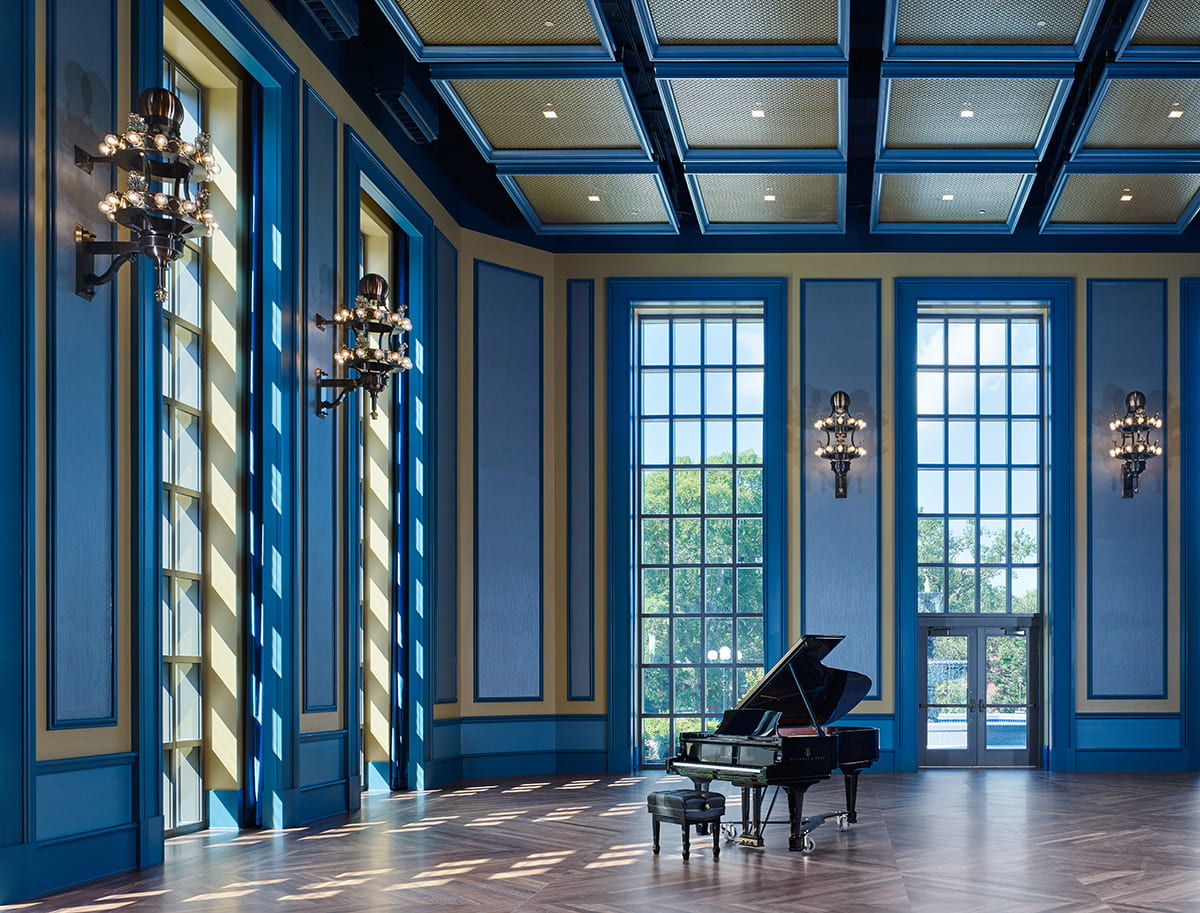Venue Rental
Our Spaces
Learn more about the impressive spaces housed within the 150,000 sq. ft. venue. These spaces can be configured in numerous ways to easily meet your needs!

Performance Hall
The 1,727-seat European style opera house, features an acoustically transparent domed ceiling, constructed of ornate plaster and metal grillwork allowing sound to travel up into the attic volume before being diffused or absorbed, depending upon the nature of the event.
- There is a ten-foot-wide medallion with fiber optic night-sky lighting
details which add a striking element to the performance hall dome. - Flexible stage, lifts, rigging and lighting in the main hall provide maximum adaptability.
- Top of the line theatrical equipment that gives superior visual and
acoustical experiences. Mainstage has the capability of a flown 42 foot wide by 18 foot tall LED video wall. This LED wall can be separated in various configurations and used as digital backgrounds, digital set pieces, supertitles, video playback, and presentation systems.
panels can also be ground supported in smaller configurations. - Innovative orchestra pit accompanied by two lifts allow the pit to be
extended above, below, or flush to the stage depending upon the
production. - A custom designed orchestra shell with 13 moveable shell towers and 4 ceiling panels.
- The Fisher Center stage has a proscenium opening of 58 feet wide by
31 feet tall. - The full performance stage dimensions are 58 feet wide by 52 feet
deep with full fly space overhead. - The wings of the stage are 30 feet wide by 52 feet deep.

Grand Foyer
The Grand Lobby invites guests into a sweeping, three-story space sure to make a lasting impression. Set upon a floor displaying an Alaska White/Dakota Mahogany necklace featuring glittering Cerulean blue jewel tones, the lobby is designed to host hundreds of patrons for elegant banquets, galas, and special events.
- The space is framed by fluted columns and double height clear art glass windows that sparkle from the exterior light while adding prismatic color to the interior floors. The drama of the overall architecture is complemented by three 30-foot pendant chandeliers in golden tones that perfectly accompany the granite features throughout the main lobby.
- Dependent upon event configuration, the Grand Lobby can host 400-500 patrons for a seated dinner, or around 900 for a standing reception.
- With both ballrooms and the Grand Lobby combined, the space can host 800-900 for a seated dinner.

Brad Paisley & Kimberly Williams-Paisley Ballroom and South Ballroom
These elegant venue spaces feature a Brazilian chestnut wood resilient floor, an in-house audio system, and deployable air walls to cordon-off the space from the grand lobby.
- The Paisley and South Ballrooms are each 46 feet wide by 62 feet deep with a 26 feet ceiling height.
- Both include curtains to darken the rooms and/or to provide for the acoustics required.
- Both spaces can accommodate elevated staging and risers for performance and/or seating.
- The Paisley Ballroom incorporates a pipe-grid fly point system for rigging needs.
- Dependent upon event configuration, the Ballrooms can host around 200 patrons for a seated dinner.
